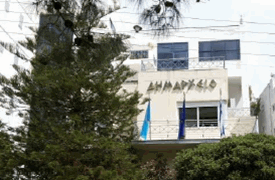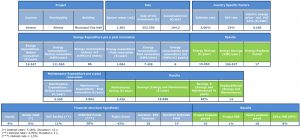 |
EXAMPLES OF RENOVATION DESIGNS
|
||||||||||||||||||
CITY HALL – ALIMOS GREECE |
|||||||||||||||||||
BUILDING CURRENT CONDITION – TECHNICAL AND OTHER PROBLEMS DETECTED |
 |
||||||||||||||||||
| This is a detached building. Only the northwest side of the stairwell is in contact with heated areas of the neighbouring building. Each floor is divided into two areas; the office space and the entrance hall separated with insulated walls as the latter is a non-heated area. The walls are insulated with 4 cm of extruded polystyrene placed in between the two brick layers and the windows have double glazing in an aluminium frame. In general the building envelope does not present any problem with respect to airtightness. Regarding the HVAC there are two types of air conditioning systems used: a) small split systems b) ceiling mounted and floor standing units with inlet and outlet vents, which supply heating and cooling by using electricity. Lighting is mainly supplied by fluorescent T8 lamps with magnetic ballast. | |||||||||||||||||||
| ECONOMIC, FINANCIAL AND LEGISLATIVE CONSTRAINS | BRIEF DESCRIPTION | ||||||||||||||||||
| Economic/Financial Risks This building hosts numerous services and employees but the current situation can change depending on the needs of the municipality. A potential increasing of the number of the services or the employees of the City Hall will increase the energy consumption and the payback period of the investment as well.The required investment for simultaneous implementation of all the foreseen energy efficiency measures is quite large and, this presents a serious difficulty for the Municipality. So, in order for the Municipality to proceed with this renovation plan, inflow of capital from third parties is required. Legislative Obstacles There were not regulatory obstacles identified in the renovation design. In Greece the legislation defining the levels of nZEB and the expected contribution of RES is under development. So, it is important the “nearby areas”, as indicated by the Energy Performance of Buildings Directive, EPBD, to be defined as flexibly as possible in order to facilitate the integration of RES and make nZEB levels achievable. |
The City Hall of Alimos is located close to the sea coast and enjoys a good sea view from the upper floors. It comprises five floors and a basement. The first two levels and the basement were constructed in 1986 whilst the other 3 were added in 1996.The shape of the initial two-floor building is elongated along the N-S axis. The 5-storey addition, at the back side, has a rectangular shape and consists of two adjacent building blocks. The orientation of the whole complex deviates 30o from south due west.The occupation profile of all floors is from 07:30 to 15:30 on week days apart from 4th floor (Mayor’s office) which is occupied from 07:30 to 17:30. The employees of the City hall are 78 and the visitors are around 130 per day. | ||||||||||||||||||
| RENOVATION SCHEME | |||||||||||||||||||
| Building Envelope Opaque Envelope: The most suitable option is the addition of 5 cm external insulation of 0.032 W/mK. Glazing: The optimum choice should have low–e coating glazing and window mean U-value 1.80 W/m2K. Shading: External retractable louvers are selected as shading devices for all the facades except the north one. The louvers are sized in order to provide full shading during summer. Natural/Night ventilation: Air vents equipped with dampers will be installed on the north and south façade of the building so as to achieve cross ventilation on each floor. Passive solar system: To be avoided the overheating of the offices on the south part, appropriate openings will be integrated to allow the circulation of the solar gains. HVAC The new HVAC system will be a multi-zone VRV system and it includes three external and forty four internal units. In addition the Heat Recovery Ventilation System (HRV), will modulate the temperature and humidity of incoming fresh air to match indoor conditions. Lighting All lamps of the building will be replaced with new LED lamps. Also, daylight sensors will be installed on the luminaires located close to the windows. RES A PV system of 15.26 kW will be installed on the roof of the building and the annual energy production will be 20,900 kWh. Building Energy Management System The BMS will control, monitor and record data such as air temperatures, hours of operation and power consumption, of each VRV cassette. Also it will control, monitor and record the lighting energy consumption of each floor separately and the operation of each Lux sensor. In all windows and doors will be placed on/off touch connected with each VRV cassette operation. |
|||||||||||||||||||
GENERAL INFORMATION |
|||||||||||||||||||
| Year of construction: | |||||||||||||||||||
| 1986 | |||||||||||||||||||
| Area/Volume: | |||||||||||||||||||
| 1,302 m2 / 3,612 m3 | |||||||||||||||||||
| Building Use : | |||||||||||||||||||
| City Hall | |||||||||||||||||||
 |
LEARN MORE: Link to D2.1 pdf Link to D2.3 pdf Link to Guide or Brochure |
||||||||||||||||||
 |
EXAMPLES OF RENOVATION DESIGNS
|
||||||||||||||||||
| CITY HALL – ALIMOS GREECE | |||||||||||||||||||
| RENOVATION SCHEME EVALUATION | |||||||||||||||||||
| Three alternative renovation options were carried out with the aim to achieve lower payback time for the renovation investment and increase the potential to attract private funding. Option A excludes only the external insulation, Option B excludes only the replacement of the glazing and Option C excludes both interventions. The most financially attractive was the Option C.As can be seen the savings are comparable between the two options but the cost and the simple payback period are varying substantially. For this reason Option C was selected for implementation. Energy Savings The energy consumption (for heating, cooling, and lighting) before renovation is equal to 111,965 kWh/year and the energy consumption per square meter is equal to 102 kWh/m2. After renovation (Option C) the consumption is reduced to 8,795 kWh/year or 8 kWh/ m2.Specifically, the energy efficiency interventions, excluding the electricity generated by the PV system, reduce the energy consumption to 27 kWh/m2 by generating savings equal to 82,270 kWh/year. These savings represent 73% of the energy consumption before renovation. The remaining demand is covered up to 70% by the PV system which produces 20,900 kWh/year. CO2 Savings The CO2 savings resulting from Option C are 102.02 tons/year. |
PARAMETERS OF THE RENOVATION SCHEME- TOTAL
|
||||||||||||||||||
ECONOMIC EVALUATION |
|||||||||||||||||||
| Renovations cost The cost of the interventions which are excluded is 83,505 € for the external insulation and 55,350 € for the windows. Economic Savings The total annual economic savings are equal to 17,790 € and consist of the energy and maintenance expenditure savings that are 14,354€ and 3,436 € respectively. |
|||||||||||||||||||
FINANCING SCHEME |
|||||||||||||||||||
| Under the current challenging economic conditions, municipality of Alimos has limited financial resources for implementing the energy retrofit. The most suitable financing model is to assign the project to an Energy Service Company (ESCo). The ESCo is responsible to secure the total investment cost, the implementation of the project, the maintenance during the contract period and, guarantee the energy performance of the agreed solutions. The money savings, corresponding to the energy savings, will be shared between the ESCo and the Municipality, according to the “Shared Savings” model contract. Financial Structure of Project The most market efficient financing source for implementing the project is market money (private equity, bank loan), followed by Subsidised Loan. The least favourable one is Grants since they have zero revolving effect. Even so, in many nZEB renovations Grants are necessary for turning a project market attractive and marketable. The optimum financial structure should involve the provision of sufficient subsidised loans as the latter improve the attractiveness of the project and make it marketable.The optimum financial structure consists of: Equity investment by the ESCo – 24%Subsidized Loan – 65%VAT Facilities – 11%The expected project payback period is approximately 10 years, while the duration of the EPC is 15 years which is still market acceptable. Other considerations The EPC takes into provision that the relevant money savings are allocated to the repayment of the investment, allowing 5% annual money saving to be enjoyed by the Municipality who has zero contribution to the capital cost. Once the EPC is concluded all money savings will be enjoyed by the Municipality. |
INVESTMENT FOR RENOVATION – TOTAL
|
||||||||||||||||||
 |
LEARN MORE: Link to D2.5 pdf Link to D3.6 pdf Link to D3.7 pdf |
||||||||||||||||||

