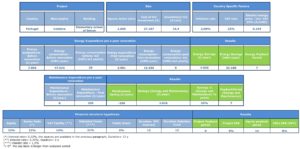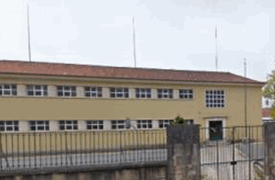 |
EXAMPLES OF RENOVATION DESIGNS
|
ELEMENTARY SCHOOL OF SOLUM – COIMBRA PORTUGAL |
|
BUILDING CURRENT CONDITION – TECHNICAL AND OTHER PROBLEMS DETECTED |
|
| The orientation of the building is optimal, being along an east–west axis with the main façade in the north. The back façade is oriented to south and has the existing PV system. The external walls are made of breeze blocks and bricks and have a thickness of 55 to 60 cm in the 2 blocks and of 35 to 55 cm in the refectory. All window have aluminum frames providing good leak tightness, with the exception of 2 windows, which have a wooden frame. All the windows are double glazed with the exception of 4 windows. Also the windows directed to west and south have interior shutters. Some shading is also ensured by other building (south façade) and trees (south, east and west). The main entrance doors of the 2 blocks are not airtight and present unintentional infiltration of air into the building. However, the circulation areas do not have any HVAC source. The building does not present relevant pathologies. | |
| ECONOMIC, FINANCIAL AND LEGISLATIVE CONSTRAINS | BRIEF DESCRIPTION |
| Economic/Financial Risks The Municipality has no financial plan to improve this specific building. The Municipality is trying to raise funds from national and European funding programs. Legislative Obstacles There are no major legislative obstacles to the renovation of this building. |
The Elementary School of Solum (Escola Básica do 1º Ciclo da Solum) was built in the 1950s. Until the 1970s this was an annex school to the teacher training colleges dedicated to pedagogical training. In the 1990s it was converted into an Elementary School. The construction of refectory and a partial renovation of the building was done 10 years ago.The building is located in the East side of the city, near to the Stadium and a commercial area.The school is constituted by 2 buildings with 39.8 x 9.5m each and 1 building (refectory) with 2 areas of 9.73 x 6.5 m and one of 7.15 x 2.15 m. The largest buildings have two floors and the refectory building only one floor.The school has about 300 students.The schedule of the daily activities (Monday to Friday) is:– Classes – 9h00 to 12h30 and 14h00 to 16h00– Lunch – 12h30 to 14h00– Extra-curricular activities – 16h30 to 17h30– Family support – 7h30 to 9h00 and 17h30 to 19h00 |
RENOVATION SCHEME |
|
| Building Envelope The renovation of the building envelope was not considered in the renovation scheme. The building was recently renovated and therefore the opaque envelope does not present major problems. Additionally, since the building does not have any centralized HVAC system the improvement of the envelope would not lead to a major reduction of energy consumption in heating and cooling. Therefore, the improvement of the opaque envelope was not considered in the renovation plan. HVAC The building only has central heating in the refectory. The other areas of the building do not have central heating, being the heating in the classrooms ensured by one oil-filled radiator during the coldest days. However, the option to replace such oil-filled radiators by heat pumps is not effective. In the refectory it was considered the replacement of the existing gas boiler by a heat pump. Lighting The actual lighting system is mainly constituted by fluorescent linear T8 lamps with electromagnetic ballast. The planned action is to replace all T8 lamps with electromagnetic ballast by T5 lamps with electronic ballast. RES The buildings already has a small PV systems (18 modules). It is planned to increase the PV system to 72 PV panels, ensuring an installed power of 16.92 kWp. This will ensure a generation of 23.32 MWh/year. Other ICT and other appliances (mainly PCs, monitors and printers) do not represent individually a large share of energy consumption and therefore the achieved savings with such appliances would not have a major impact on the total energy consumption. The replacement of such appliances by new devices is not cost-effective just from the energy savings point of view and therefore this is not considered in the renovation plan. However, in the regular replacement of ICT appliances it is recommended to install just ICT appliances with lower energy consumption. |
|
GENERAL INFORMATION |
|
| Year of construction: | |
| Built in the 1950s | |
| Area/Volume: | |
| 1,655 m2/6,269.21m3 | |
| Building Use : | |
| Elementary school | |
 |
LEARN MORE: Link to D2.1 pdf Link to D2.3 pdf Link to Guide or Brochure |
 |
EXAMPLES OF RENOVATION DESIGNS
|
||||||||||||||||||||||||||||||||||||||
ELEMENTARY SCHOOL OF SOLUM – COIMBRA PORTUGAL |
|||||||||||||||||||||||||||||||||||||||
RENOVATION SCHEME EVALUATION |
|||||||||||||||||||||||||||||||||||||||
| Energy Savings The energy consumption before the renovation is equal to 39,291 kWh/year (electricity and natural gas) and the energy consumption by square meter is equal to 23.74 kWh/m2. After the renovation the energy consumption drops to 928 kWh/year (electricity only, gas is not used after the renovation) and the energy consumption by square meter is equal to 0.56 kWh/m2. Which means an energy expenditure saving of 5,082 Euro/year. The renovation will lead to 97.6% savings in the building. CO2 Savings The savings resulting from the expansion of the PV system, lamp and ballast replacement and gas boiler replacement are equal to 5.54 tons/year. RES Integration In the evaluation of the PV generation it was considered the self-consumption of 90% of the energy. RES will ensure 96.2% of the total energy consumption. |
PARAMETERS OF THE RENOVATION SCHEME- TOTAL
|
||||||||||||||||||||||||||||||||||||||
ECONOMIC EVALUATION |
|||||||||||||||||||||||||||||||||||||||
| Payback Period The project payback period is 6.19 years.Total Cost The total investment cost is equal to 31,469 Euro, which means the investment cost per square meter is 19.12 Euro/m2. Economic Savings The energy expenditure saving is 5,082 Euro/year. |
INVESTMENT FOR RENOVATION – TOTAL
|
||||||||||||||||||||||||||||||||||||||
FINANCING SCHEME |
|||||||||||||||||||||||||||||||||||||||
| Energy Performance Contract On the basis of Deliverable D3.5 the implementation of the “shared savings” EPC contract (considered to be the most widespread among the four CERtuS countries) was chosen. The ESCo is supposed to invest through a Special Purpose Vehicle (SPV). Duration of EPC Financial Sources Equity Pay Back Period Other considerations |

|
||||||||||||||||||||||||||||||||||||||
 |
LEARN MORE: Link to D2.5 pdf Link to D3.6 pdf Link to D3.7 pdf |
||||||||||||||||||||||||||||||||||||||

