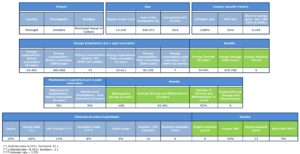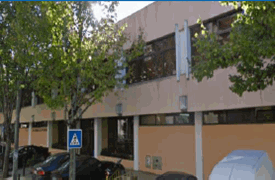 |
EXAMPLES OF RENOVATION DESIGNS
|
MUNICIPAL HOUSE OF CULTURE – COIMBRA PORTUGAL |
|
BUILDING CURRENT CONDITION – TECHNICAL AND OTHER PROBLEMS DETECTED |
|
| The building is oriented with an axis of 200º, with the main façade oriented to East. This orientation is not optimal, but it is possible to install solar systems with little deviation from the south. There are two areas of the building loaned to other entities:· Part of floor -2 is one refectory used by the University of Coimbra · Part of floor -3 is used by the CAPC – Círculo de Artes Plásticas de Coimbra (cultural association of contemporary art).These spaces are managed by such entities, but they receive electricity from the main board of the building, being the electricity paid by the Municipality. The building external walls are made of breeze blocks and bricks and have a thickness of 20 to 55 cm. The windows are of single glazing with aluminium frames. Almost all windows have interior shutters. The exception is the front floor where darkened windows are used. The doors have the same characteristics of the windows. The back façade presents signs of condensations, mainly in areas covered with vegetation. | |
ECONOMIC, FINANCIAL AND LEGISLATIVE CONSTRAINS |
BRIEF DESCRIPTION |
| Economic/Financial Risks The Municipality has no financial plan to improve this specific building, with the exception of the roof whose intervention is already in implementation. The Municipality is trying to raise funds from national and European funding programs. Legislative Obstacles There are no major legislative obstacles to the renovation of this building. |
The building was built in 1991-1993 and opened on October, 26th 1993.The building is located near to the city center and near to the University.It is used as Municipal House of Culture and has several cultural equipment, such as library, auditorium and art gallery, as well as several offices. The building has 8 floors, with 3 floors below and 4 floors above the ground floor.The building has 80 employees and is visited by 17,500 users/year and works with the following schedule.July 15th to September 15th:Monday to Friday: 9h00 – 18h30September 16th to July 14th:Monday to Friday: 9h00 – 19h30Saturday: 11h00 – 13h00 and 14h00 and 19h00The users have access to the rooms of public use only after 10h00. |
RENOVATION SCHEME |
|
| Building Envelope The roof has been renovated (replacement of the asbestos-cement slabs by a sandwich panel constituted by two thermolacquered metal sheets with 80 mm of polyurethane insulation). Other renovation options, requiring construction works in the façades were considered. However, the renovation options requiring major construction works, incompatible with the normal activities of the building, should be avoided due to the incompatibility between use and renovation works. All the windows used in the building are of single glazing with aluminium frames. The replacement of windows by double glazing windows was not considered in this plan since the option to replace the HVAC system present higher cost-effectiveness and is more easily assessed and monitored. However, such replacement should be considered in future renovations of the building. HVAC The HVAC in most of the building is ensured by mono-split systems with heat pumps installed in the wall or roof with a total power of 239.27 kW. The replacement of the several mono-split systems by multi-split systems was not considered, since despite the potential lower purchase cost of multi-split systems the costs of installation would be higher and mainly the impact of the installation process on the building operation would be much higher. Therefore, it was considered the replacement by other mono-split systems with higher efficiency, keeping the same total power. In the renovation plan the replacement of such systems by new systems with higher efficiency was considered, being selected a system with EER of 5.2 and COP of 5.74 Lighting The actual lighting system is mainly constituted by fluorescent linear T8 lamps with electromagnetic ballast. The planned action is to replace all lamps by LEDs. RES In the renovation plan it was considered the installation of PV panels oriented to south, but keeping the orientation of the building (azimuth of 20º) in order to minimize the visual impact of the PV panels. Therefore, it was considered the installation of 770 PV panels, ensuring an installed power of 181 kWp. This will ensure a generation of 254.2 MWh/year lower energy consumption. |
|
GENERAL INFORMATION |
|
| Year of construction: | |
| 1991-1993 | |
| Area/Volume: | |
| 13,225 m2 / 39,944 m3 | |
| Building Use : | |
| The building is the Municipal House of Culture and has several cultural equipment, such as library, auditorium and art gallery. | |
 |
LEARN MORE: Link to D2.1 pdf Link to D2.3 pdf Link to Guide or Brochure |
 |
EXAMPLES OF RENOVATION DESIGNS
|
||||||||||||||||||||||||||||||||||||||
MUNICIPAL HOUSE OF CULTURE – COIMBRA PORTUGAL |
|||||||||||||||||||||||||||||||||||||||
RENOVATION SCHEME EVALUATION |
|||||||||||||||||||||||||||||||||||||||
| Energy Savings The energy consumption before the renovation, considered as baseline, is equal to 487,229 kWh/year (electricity) and the energy consumption by square meter is about 49.4 kWh/m2. After the renovation the energy consumption drops to 13,479 kWh/year (electricity only) and the energy consumption by square meter is equal to 1.4 kWh/m2. Which means 65,742 Euro/year of savings. The renovation will lead to 97.2% savings in the building. CO2 Savings The savings resulting from the PV system, lamp replacement and HVAC replacement by others with higher efficiency are equal to 66.27 tons/year. RES Integration In the evaluation of the PV generation it was considered the self-consumption of 90% of the energy. RES will ensure 95.1% of the total energy consumption. |
PARAMETERS OF THE RENOVATION SCHEME- TOTAL
|
||||||||||||||||||||||||||||||||||||||
ECONOMIC EVALUATION |
|||||||||||||||||||||||||||||||||||||||
| Payback Period The energy and maintenance project simple payback period is 6 years. This payback is calculated without considering the Financing Scheme. Total Cost The technical investment cost is equal to 338,274 Euro (excluded VAT), which means the investment cost per square meter is 26.6 Euro/m2. Economic Savings The energy expenditure savings are 53,081 Euro/year. |
INVESTMENT FOR RENOVATION – TOTAL
|
||||||||||||||||||||||||||||||||||||||
FINANCING SCHEME |
|||||||||||||||||||||||||||||||||||||||
| Energy Performance Contract On the basis of Deliverable D3.5 the implementation of the “shared savings” EPC contract (considered to be the most widespread among the four CERtuS countries) was chosen. The ESCo is supposed to invest through a Special Purpose Vehicle (SPV). Duration of EPC Duration of EPC: 15 years Financial Sources Given the Renovation Scheme selected and the characteristic of the project, ESCo involvement is possible at current market conditions because the project is able to generate enough cash flows to pay back the loan and to remunerate the capital invested by the ESCo.· Equity is about 26% of the whole financial source · Senior Debt is about 60% of the whole financial source · VAT Facilities is about 14% Equity Pay Back Period The project equity payback period is 13 years. Other considerations With this financial structure, an ESCo intervention is possible and the remuneration of the invested capital, in terms of IRR, should be considered adequate for this kind of projects. |

|
||||||||||||||||||||||||||||||||||||||
 |
LEARN MORE: Link to D2.5 pdf Link to D3.6 pdf Link to D3.7 pdf |
||||||||||||||||||||||||||||||||||||||

