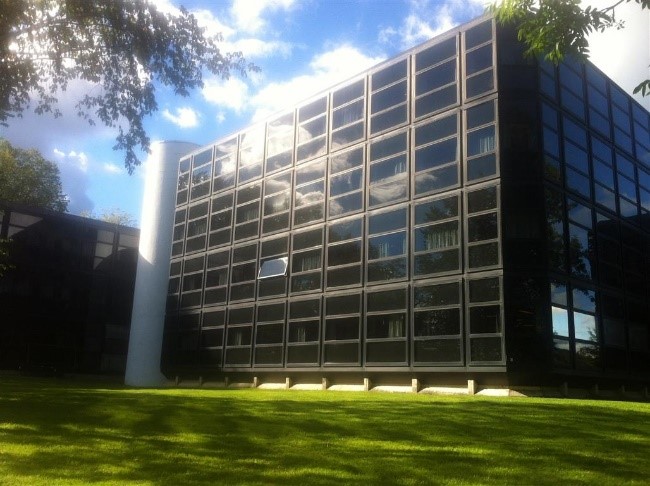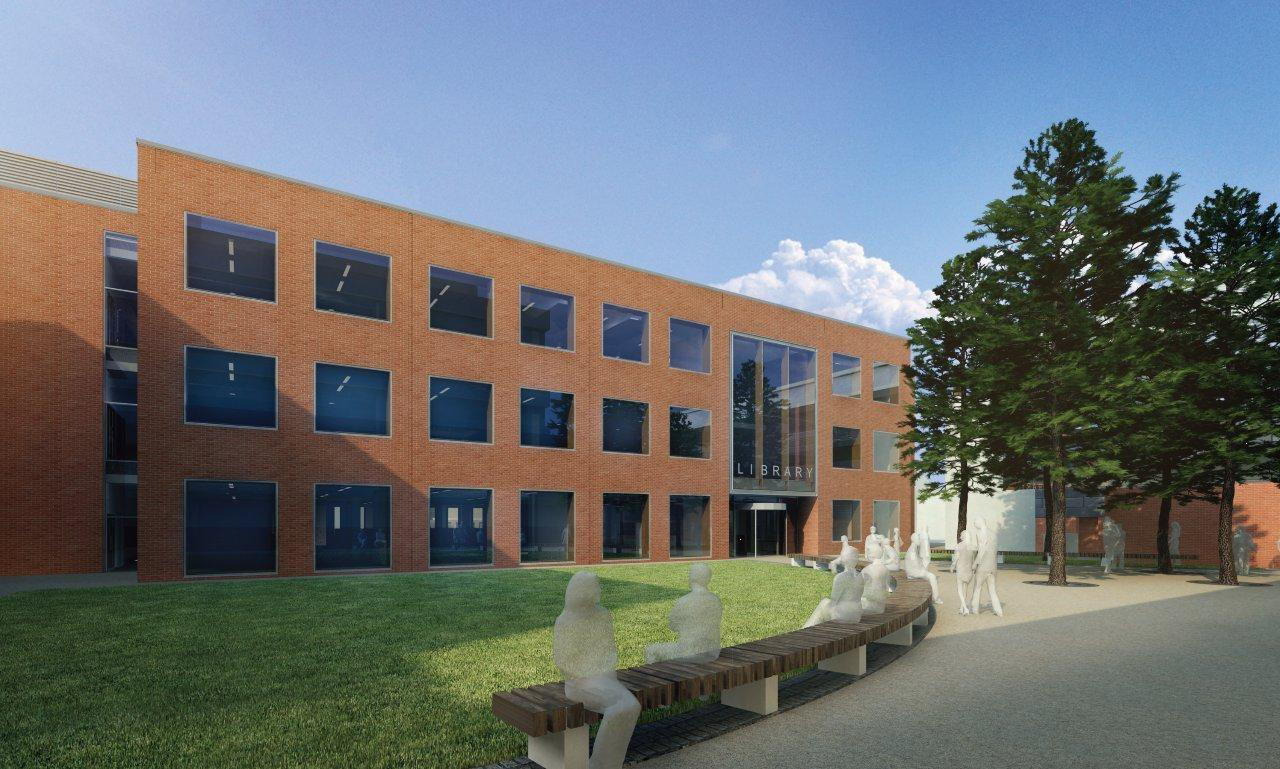This page contains examples produced outside the project. The aim to facilitate Municipalities and the public sector to prepare nZEB renovation projects. The page contains a short information and description of examples. To find out more about the other cases study produced outside the CERtuS project click the link that connects to the website of the building with the description of the renovation project and its purpose.
| LIST OF EXAMPLES PRODUCED OUTSIDE THE PROJECT | |||
| ENERGY EFFICIENCY BUILDINGS | |||
 |
Solitude Gymnasium – Stuttgart ,Germany | ||
| Address: | Spechtweg 40, 70499 Stuttgart, Germany | The entire school will be renovated because of structural damages. A holistic approach is intended with an improvement of the energy efficiency and of the indoor climate. The entire building envelope will be insulated and improved. As the boiler of the main building is relatively new (from 2004). | |
| Building owner: | City of Stuttgart | ||
| Building Type: | secondary school | ||
| Total floor area: | 8924 m², (2038 m² are used for the gymnasium). | ||
| http://www.school-of-the-future.eu/index.php/stuttgart-germany | |||
 |
Tito Maccio Plauto school – Cesena, Italy | ||
| Address: | via Tito Maccio Plauto, n. 4, Cesena, Italy | The aim of the renovation is to lower the buildings net energy consumptions, from 154.3 kWh/m2year to 36 kWh/m2year, and to improve the indoor environment quality (air, daylight, acoustic, thermal comfort). Renovation works will have to be done without interrupting its functionality. | |
| Building owner: | Cesena Municipality | ||
| Building Type: | secondary school/ gymnasium | ||
| Total floor area: | 6027 m² | ||
| http://www.school-of-the-future.eu/index.php/cesena-italy | |||
 |
Hedegårdsskolen, Ballerup – Denmark | ||
| Address: | Hedegårdskolen, Magleparken 8, 2750 Ballerup, Denmark | The school is more than 35 years old and a renovation is needed. The roof is not weathertight, the windows are punctured and not tight and the insulation levels low. Also the lighting system is old-fashioned and consumes too much energy. | |
| Building owner: | Ballerup Kommune | ||
| Building Type: | school | ||
| Total floor area: | 3.850 m² | ||
| http://www.school-of-the-future.eu/index.php/ballerup-denmark | |||
 |
Brandengen skole, Drammen – Norway | ||
| Address: | Iver Holters gate 48, 3041 Drammen, Norway | Brandengen School has a listed building from 1914, which restricts the possibilities of refurbishment of the external facades. A study will be carried out to investigate the possibilities for extra insulation of the brick facades. | |
| Building owner: | Drammen Municipality | ||
| Building Type: | school | ||
| Total floor area: | 7.079 m² gross area | ||
| http://www.school-of-the-future.eu/index.php/drammen-norway | |||
 |
Office of the Future – Herten, Germany | ||
| Address: | Herten, Germany | The purpose of this building was to establish a modern office building with an ambitious energy footprint. It combines high energy efficient construction with well-established systems of renewable energy like heat pumps and photovoltaic cells. The minimized energy demand for the energy service systems is annually balanced by a PV system. | |
| Building owner: | Zeller/Athoka GmbH | ||
| Building Type: | SME offices and store | ||
| Total floor area: | 1335 m2 gross area | ||
| http://www.wsed.at/fileadmin/redakteure/WSED/2012/download_presentations/33_Erhorn-nZEB.pdf | |||
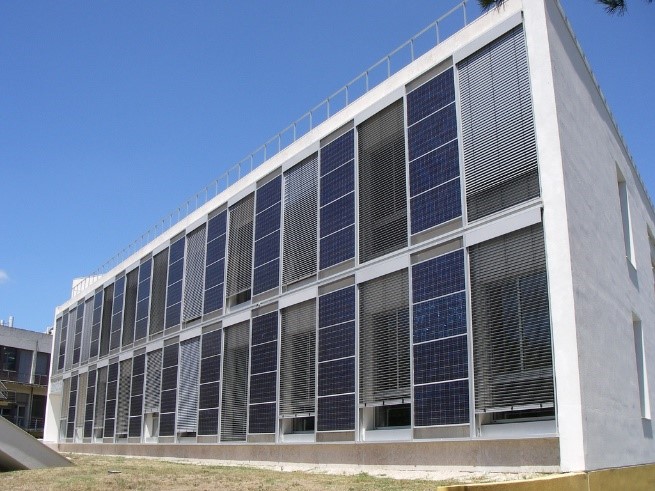 |
Office of the Future – Herten, Germany | ||
| Address: | LNEG-Paço do Lumiar 22, 1648-038, Lisbon, Portugal | Solar Building XXI, built in 2006, at LNEG Campus in Lisbon, pretends to be an example of a low energy building using passive systems both for heating and cooling (ground cooling) towards a Net Zero-Energy Building (NZEB). The main façade has a PV system with heat recovery which assists the heating in winter time. In summer a ground cooling system (earth tubes) is used to cool the building, together with night cooling strategies. | |
| Building owner: | National Energy and Geology Laboratory (LNEG) | ||
| Building Type: | Office Building | ||
| Total floor area: | 1500 m2 gross area | ||
| http://www.lneg.pt/download/4079/BrochuraSolarXXI_Maio2010.pdf | |||
 |
KBC Gooik Zero Energy Office – Belgium | ||
| Address: | Edingsesteenweg, 1755 Gooik | The initial aim for the project was a low-energy bank office, whose concept could be used as an example for other KBC bank offices, but at some point the aim became to make the building a Nearly Zero Energy bank office. The overall consumption of the building is almost fully covered by photovoltaic panels and the users are very pleased with the indoor climate. | |
| Building owner: | KBC | ||
| Building Type: | Office Building | ||
| Total floor area: | 265 m² net floor area | ||
| http://ingenium.be/benl/site/references-detail.aspx?vPK=339&k=&page=33 | |||
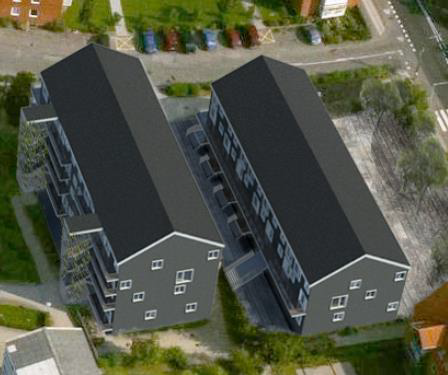 |
Sems Have, Roskilde – Denmark | ||||||||||||||||||||||||||||||||||||||||||||||||||||||||||||||||||||||||||||||||||||||||||||||||||||||||||||||||||||
| Address: | Parkvej 3-5, 4000 Roskilde | Renovation and transformation of a dormitory/day-care centre into 30 low-energy apartments: Improved thermal envelope, balanced mechanical ventilation system with heat recovery, improved architecture and PV. Danish Building class 2020 (NZEB). | |||||||||||||||||||||||||||||||||||||||||||||||||||||||||||||||||||||||||||||||||||||||||||||||||||||||||||||||||||
| Building owner: | – | ||||||||||||||||||||||||||||||||||||||||||||||||||||||||||||||||||||||||||||||||||||||||||||||||||||||||||||||||||||
| Building Type: | Dormitory/day-care centre | ||||||||||||||||||||||||||||||||||||||||||||||||||||||||||||||||||||||||||||||||||||||||||||||||||||||||||||||||||||
| Total floor area: | 3388 m² gross area | ||||||||||||||||||||||||||||||||||||||||||||||||||||||||||||||||||||||||||||||||||||||||||||||||||||||||||||||||||||
| http://renover.dk/projekt/sems-have/ | |||||||||||||||||||||||||||||||||||||||||||||||||||||||||||||||||||||||||||||||||||||||||||||||||||||||||||||||||||||
 |
Hauptschule Schrobenhausen, pilot project of DENA Efficient – Schools Project – Germany | ||||||||||||||||||||||||||||||||||||||||||||||||||||||||||||||||||||||||||||||||||||||||||||||||||||||||||||||||||||
| Address: | Georg-Leinfelder-Straße 16, 86529 Schrobenhausen, Germany | The requirements of DENA’s efficient house pilot project (2009) intended to undershoot the national energy saving ordinance EnEV by at least 15% (primary energy use). The resulting quality shows an undercut of 44%, including a very efficient ventilation system. Generated electricity is not taken into account in the calculation, but it would enhance the result further. | |||||||||||||||||||||||||||||||||||||||||||||||||||||||||||||||||||||||||||||||||||||||||||||||||||||||||||||||||||
| Building owner: | – | ||||||||||||||||||||||||||||||||||||||||||||||||||||||||||||||||||||||||||||||||||||||||||||||||||||||||||||||||||||
| Building Type: | School | ||||||||||||||||||||||||||||||||||||||||||||||||||||||||||||||||||||||||||||||||||||||||||||||||||||||||||||||||||||
| Total floor area: | 7080 m² net floor area | ||||||||||||||||||||||||||||||||||||||||||||||||||||||||||||||||||||||||||||||||||||||||||||||||||||||||||||||||||||
| www.schrobenhausen.de | |||||||||||||||||||||||||||||||||||||||||||||||||||||||||||||||||||||||||||||||||||||||||||||||||||||||||||||||||||||
|
|||||||||||||||||||||||||||||||||||||||||||||||||||||||||||||||||||||||||||||||||||||||||||||||||||||||||||||||||||||
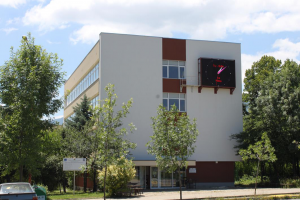 |
Technical University – Sofia, University Research Centre- Bulgaria | |||||||||
| Address: | 8 Climent Ohridski blvd., blok 8, Sofia 1000 | Improving the university infrastructure, improving the building energy performance by no less than 45% when compared to the current norms | ||||||||
| Building owner: | – | |||||||||
| Building Type: | University research centre building | |||||||||
| Total floor area: | 1,630 m² built-up area (total gross floor area) | |||||||||
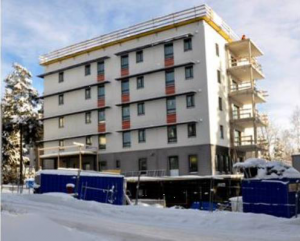 |
Järvenpää Zero Energy House – Finland | |||||||||
| Address: | Jampankaari 4 ED, Järvenpää | First nearly zero-energy house in Finland.
The project was executed as a new construction project and a zero-energy house. The third stage offers 44 apartments for the elderly with memory disorders. 33 of the apartments are bedroom + open kitchen type and the rest 11 are group home apartments. |
||||||||
| Building owner: | – | |||||||||
| Building Type: | A home for elderly people | |||||||||
| Total floor area: | 2,124 m² gross floor area | |||||||||
| http://www.nollaenergia.fi/jarvenpaantalo.php | ||||||||||
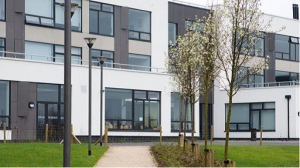 |
Post Primary School Research Project – Ireland | ||
| Address: | Colaiste Choilm, O’Moore Street, Tullamore, Co. Offaly | Coláiste Choilm CBS is a new three-storey low energy sustainable 550-student post-primary school in the centre of Tullamore. Over 21 different sustainable design aspects were reviewed and incorporated into the project.
These include a rainwater recovery system which means that 65% of water is recycled, some waterless urinals, 120m of solar panels, intelligent lighting systems and bio-mass boilers. |
|
| Building owner: | – | ||
| Building Type: | Post Primary school | ||
| Total floor area: | 4,681 m² useful floor area | ||
| http://www.education.ie/en/Press-Events/Press-Releases/2012-Press-Releases | |||
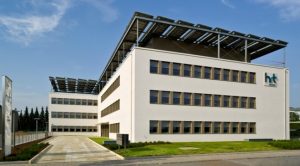 |
Horizont-Building Strassen – Luxembourg | ||
| Address: | 163 rue de Kiem – L-8030 Strassen Luxembourg | The first “near-zero energy buildings” in Luxembourg.
The consumption of 3500 m² building located between 100 and 110 kWh / m² / year. Awarded in October 2012 by the Award of Excellence International Real Estate Federation FIABCI Luxembourg for “Sustainable Building” in the category “Office Building”. |
|
| Building owner: | Schuler Sàrl, L-8399 Windhof, Luxembourg | ||
| Building Type: | Office building | ||
| Total floor area: | 3,200 m² net floor area | ||
| http://www.groupe-schuler.lu http://www.clauss-markisen.de/index.php?id=strassen&L=1 |
|||
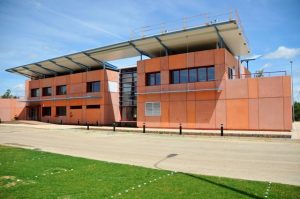 |
CEDER-CIEMAT – Soria, Spain | ||
| Address: | Carretera Madrid-pamplona, KM 206, Cubo De La Solana
Soria, 42290 Spain |
The objective is to demonstrate that bioclimatic architecture and low-temperature solar energy for thermal conditioning are the appropriate elements to achieve energy efficiency. The rehabilitation project provides a new use and a new distribution to the existing building. The new envelope changes openings and insulation according to façade orientation and bioclimatic solutions are proposed according to the building typology. | |
| Building owner: | Center for Energetic, Environmental and Technological Research (CIEMAT) | ||
| Building Type: | Office building | ||
| Total floor area: | 1366 m2 net floor area | ||
| www.arfrisol.es/ARFRISOLportal/ | |||
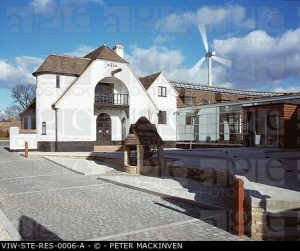 |
Renewable Energy Centre at Kings Langley – United Kingdom | ||
| Address: | Egg Farm Lane
Hertfordshire, WD4 8LR United Kingdom |
The requirements for the conversion and extension of the former Ovaltine Egg Farm into offices was to use a range of renewable energy measures and employing “best practice” sustainable strategies. The original buildings now form the basis for the low carbon building, finding the balance between conservation and energy efficiency. | |
| Building owner: | RES Group Ltd | ||
| Building Type: | Office building | ||
| Total floor area: | 2665 m2 | ||
| www.beaufortcourt.com/ | |||
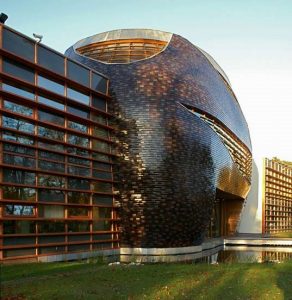 |
Headquarters of the WWF- The Netherlands | ||
| Address: | Driebergseweg 10C
Zeist, 3708 Netherlands |
RAU Architecture proposed using the existing building as the crux of the new one. Completed in 2006, the building is entirely self-sufficient, carbon neutral, and offers a good work environment for employees. The existing building is improved by a new addition, covered by tiles. It operates according to the principles if geothermal technology, incorporates triple glazed windows and photovoltaics panels. | |
| Building owner: | WWF | ||
| Building Type: | Office building | ||
| Total floor area: | 3360 m2 net floor area | ||
| http://inhabitat.com/world-wildlife-fund-builds-carbon-neutral-headquarters/ | |||
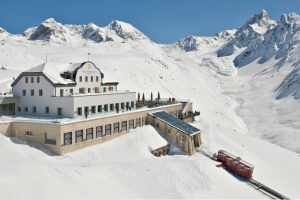 |
Hotel Muottas Muragl – Switzerland | ||
| Address: | Samedan, 7503 Switzerland | The entire building was renovated, with main focus on environmental-friendliness, giving rise to the first plus-energy hotel in the Alps. Despite the 50% increase in size, it was possible to reduce the energy consumption by 64%. Hot water is obtained by means of solar energy produced, the building is supplied by geothermal energy and photovoltaic panels provide the necessary electricity. | |
| Building owner: | – | ||
| Building Type: | Hotel | ||
| Total floor area: | 2500 m2 | ||
| http://www.muottasmuragl.ch/en/muottas-muragl/renovation-ecology/ | |||

