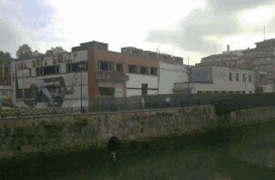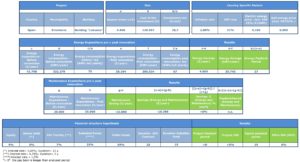 |
EXAMPLES OF RENOVATION DESIGNS
|
||||||||||
| LEKUONA– ERRENTERIA SPAIN | |||||||||||
BUILDING CURRENT CONDITION – TECHNICAL AND OTHER PROBLEMS DETECTED |
 |
||||||||||
| The Municipality of Errenteria has undertaken an ambitious project to transform a former industrial building into a modern cultural centre. The building is labelled as Energy Category A and has been designed to present very low energy consumption and CO2 emissions compared to a standard building. Suitable envelope typologies and materials, use of RES or efficient systems were considered from the beginning of the project. As the deep renovation designed has been already approved through a participative approach with citizens, few improvements can be achieved. However, some actions have been detected, especially related to the use of RES that will be used to achieve better results. Moreover, considering the willingness of the Municipality to improve the efficiency of its municipal buildings, the measures that are proposed in the frame of CERTus project will be considered in the near future. | |||||||||||
ECONOMIC, FINANCIAL AND LEGISLATIVE CONSTRAINS |
BRIEF DESCRIPTION |
||||||||||
| Economic/Financial Risks The Municipality and the provincial Government of Gipuzkoa have already invested an important budget of around 6,5 million € for the renovation of the building. The risk of implementing new measures should not be underestimated, mainly due to the legal uncertainty of the use of PV. The use of PV panels is drastically limited by a series of fees that penalize the cost effectiveness of the installed system. Additionally, the produced electricity that is not consumed must be dropped in the net without compensation. Legislative Obstacles Part of the building is subjected to the Spanish Coastal Law 22/88 (1988), which protects the area up to 20 meters from the estuary’s shore. The portion of the building included in this area will therefore be maintained and restored. |
Lekuona is a family name associated to a long tradition of bakers. As time goes by, the small shop became an industrial bakery. The need of adapting the business to a changing environment required a technological development. For this reason, the company decided to move, at the end of the 60’s, to an industrial building located nearby the river, known as the “Lekuona building”. The bakery continued its activity in the building till 2005. Lekuona building, which is currently abandoned, is owned by the Municipality of Errenteria, in charge of preserving, rehabilitating and reusing it. The building is partially protected by the Coastal Law and its industrial character should be preserved. The Municipality is carrying out an ambitious project to transform the building into a dance school and cultural centre that will be known as “Dantzagune – Arteleku”, as part of the Strategic Plan of the city, aiming to become a cultural and creative centre.The Lekuona building is formed by a large central structure with two adjacent buildings for a total area of around 2000 m2. The building has three floors and a basement. It has a rectangular shape with an adjacent trapezoid. The ground floor and first floor have similar shapes, but the second floor is a later extension of the building. The renovation project, which has been already approved by the Municipality, will have a larger area, as a new part will be constructed. The design proposed is in line with energy efficiency standards and will be qualified as “A class” according to the Technical Building Code of Spain (CTE).
|
||||||||||
| RENOVATION SCHEME | |||||||||||
| Building Envelope The new constructive typologies of the envelope elements are in compliance with the aim of nZEB buildings. The project presents a good balance between retaining elements of the existing building and meeting energy conservation parameters. Opaque envelope: Original walls, constructed of two layers of masonry with an air gap and no insulation, will be insulated internally by means of mineral wool and plasterboard, in order to protect the aesthetic of the fabric. The new walls will be new masonry with a similar insulation treatment. The existing roof, made of reinforced concrete will be augmented by corrugated sandwich panels of high density mineral wool.Glazing: All the windows will be replaced with double-glazing with an air gap. HVAC Heating Ventilation and Air Conditioning (HVAC) system will be centralized and will use water-to-air Air Handling Units (AHUs), gathering all functions together. Various AHUs will be installed on the roof to distribute the conditioned air to the assigned rooms or areas. Domestic Hot Water (DHW) necessary to supply the heating part of the system will be provided by a pellet biomass boiler. All requirements for the selection of efficient equipment and comfort have been fulfilled and no modifications have been proposed. Lighting Lighting has been designed according to the Spanish and European Normal standards CTE – DB HE and UNE – EN 12464.1. Also in this case, energy efficiency and comfort parameters are met RES The heating system will be supplied by a biomass pellet-fired boiler of 201 kW of nominal power was selected. All the energy consumption related to the heating system will come from a renewable source. 450 PV panels will be installed, for a solar surface of 281 m2. Panels will be installed keeping the orientation of the building in order to minimize the visual impact. PV ensures a generation of 35.75 MWh/year, with a specific production of 1050 kWh/kWp/year. |
|||||||||||
 |
LEARN MORE: Link to D2.1 pdf Link to D2.3 pdf Link to Guide or Brochure |
||||||||||
 |
EXAMPLES OF RENOVATION DESIGNS
|
||||||||||
LECUONA– ERRENTERIA SPAIN |
|||||||||||
RENOVATION SCHEME EVALUATION |
|||||||||||
| Energy Savings The installation of PV panels will permit achieving 35,745 kWh savings CO2 Savings The CO2 savings are estimated in 23.19 tons per year. RES Integration 59% of energy will be supplied by renewable energy systems, by the combined used of PV panels and biomass boiler, estimated in 194,568 kWh. |
PARAMETERS OF THE RENOVATION SCHEME- TOTAL
|
||||||||||
| ECONOMIC EVALUATION | |||||||||||
| Payback Period The payback period is more than 30 years. Total Cost The total investment cost is 126,588 Euro, which represents an investment cost per square meter of 29 Euro/m2.These costs consider only the installation costs of photovoltaic system, not originaly planned in the renovation project. Economic Savings Considering that the building is originally abandoned, the savings are represented by the lower cost of electricity purchase. This failure cost is calculated in € 3,704 / year. |
INVESTMENT FOR RENOVATION – TOTAL
|
||||||||||
FINANCING SCHEME |
|||||||||||
| Energy Performance Contract The project has borned to redevelop a derelict site and not used by the population in order to turn it into a cultural center. This project, already approved by the Municipality, is being expanded through the introduction of photovoltaic system with the aim of making the nZEB building.These conditions do not allow a comparison with the previous situation as regards energy consumption and the relative savings obtainable after renovation scheme but we can say that the variation to the project will produce energy and economic savings compared to initial conditions. It is necessary a restructuring of the investment plan and a strong contribution of the municipality. The optimum scenario is: Equity investment by the ESCo 9%; Grant for 59%; subsided Funds 25% VAT Facility 7%The type of contract to be applied could be a mixture between “garanted saving” (in fact, much of the investment is done by the municipality) and “shared savings” with a shared savings of 5% to reduce the paybach Duration of EPC The duration of the EPC contract is of about 25 years. Other considerations A public/private partnership in which the ESCO deals with the installation of photovoltaic system as well as the management of the cultural center could allow to the ESCo to more invest reducing the municipality funding. |
 |
||||||||||
 |
LEARN MORE: Link to D2.5 pdf Link to D3.6 pdf Link to D3.7 pdf |
||||||||||
